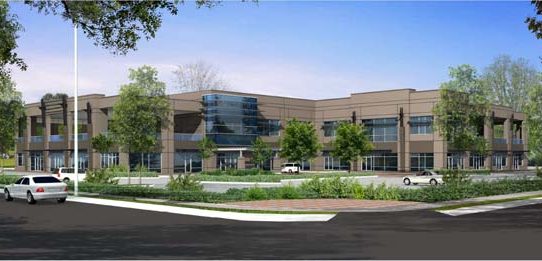Surrey Banquet Hall Construction by Vancouver Ready Mix
Surrey, BC is one of the fastest-growing communities in Canada. And the many projects that Vancouver Ready Mix provides ready mix concrete for, attests to the amount of commercial construction under development. With this growing population comes the need for more business and community spaces. Vancouver Ready Mix is currently working on a 60,000-square-foot tilt-up building for an industrial business park with a second-story banquet hall.
Supplying ready-mix concrete for tilt-up wall panels
Ice Development Ltd. is overseeing the construction of a 60,000 sf concrete tilt-up shell for a commercial development consisting of a main floor with over 30,000 sf to accommodate 16 commercial retail units and a second floor that will house two premium banquet halls with a seating capacity of 920 including two private patios. The banquet halls can be divided into two spaces, each will have its own independent grand entries, washrooms, and exclusive private patios. Vancouver Ready Mix has supplied roughly 2,200 cubic meters of ready-mix concrete for the slab on grade, wall panels, and the flat work for this development.
The benefits of using concrete wall panels
Precast concrete wall panels are produced per engineered drawings and can come in almost any shape, size, and finish. There are many benefits to using concrete wall panels:
Less transportation costs: Tilt-up panels are poured on the job site and then lifted into place.
Faster construction schedule: Wall panels take less time to construct and allow for greater overlapping of project phases.
Smaller work crews: Tilt-up projects usually require less manpower which translates into reduced labour costs.
Variables in size of panels: As tilt-up panels do not require transportation, they can be poured in any size and can be customized to the project. This is specifically beneficial to very large format projects and can speed up the construction process.
Continuous insulation: With fewer panel joints, tilt-up insulated concrete panels provide continuous insulation which makes it more difficult for water and air to penetrate the building.
Load bearing: With load-bearing walls, there is less need for perimeter columns and roof beams which results in less construction costs.
Worksite safety: Most of the process takes place on the ground and with cranes, so reduces workplace risk and safety issues compared to working on scaffolding and open floor plates.
Unique finishes: Each project is custom-designed and can be completed with a range of wall textures, colors, and even curved walls.
Tilt-up construction utilizing concrete wall panel construction provides engineers, designers, and architects with unlimited flexibility in designing a building that is functional, durable, and aesthetically pleasing.
Resources:
Pumping and placing are done by PSI Pumping Services
Forming is completed by BB Con Projects Inc.
City of Surrey Development Permit
Photo courtesy of City of Surrey permit application
Surrey Banquet Hall Construction Vancouver Ready Mix Construciton, tilt-up concrete wall panels
